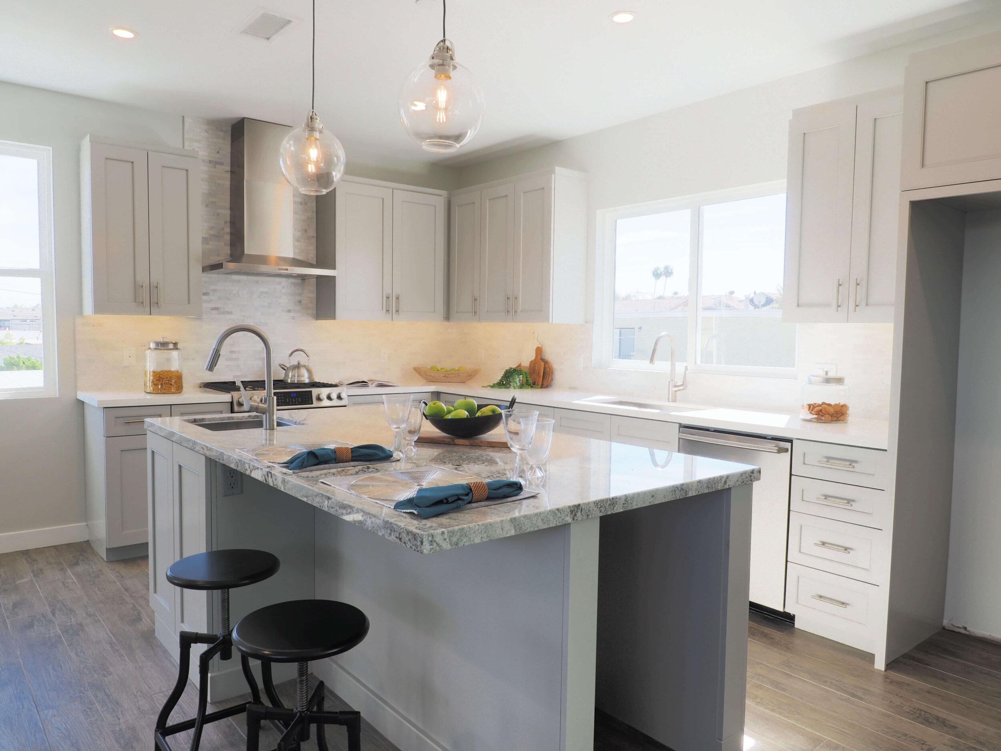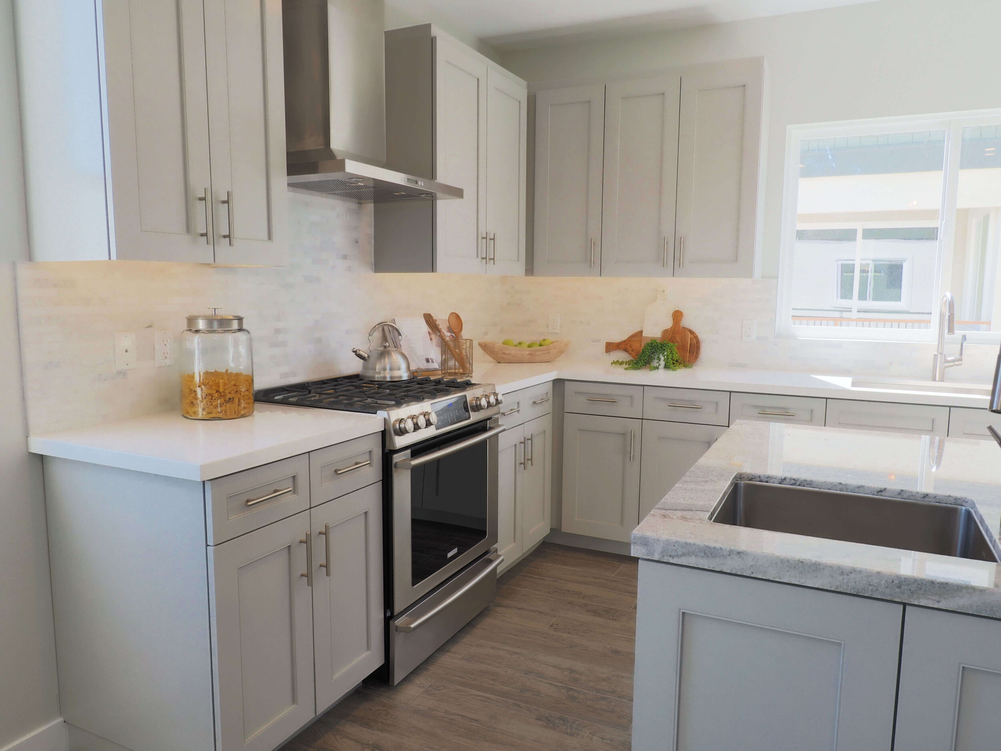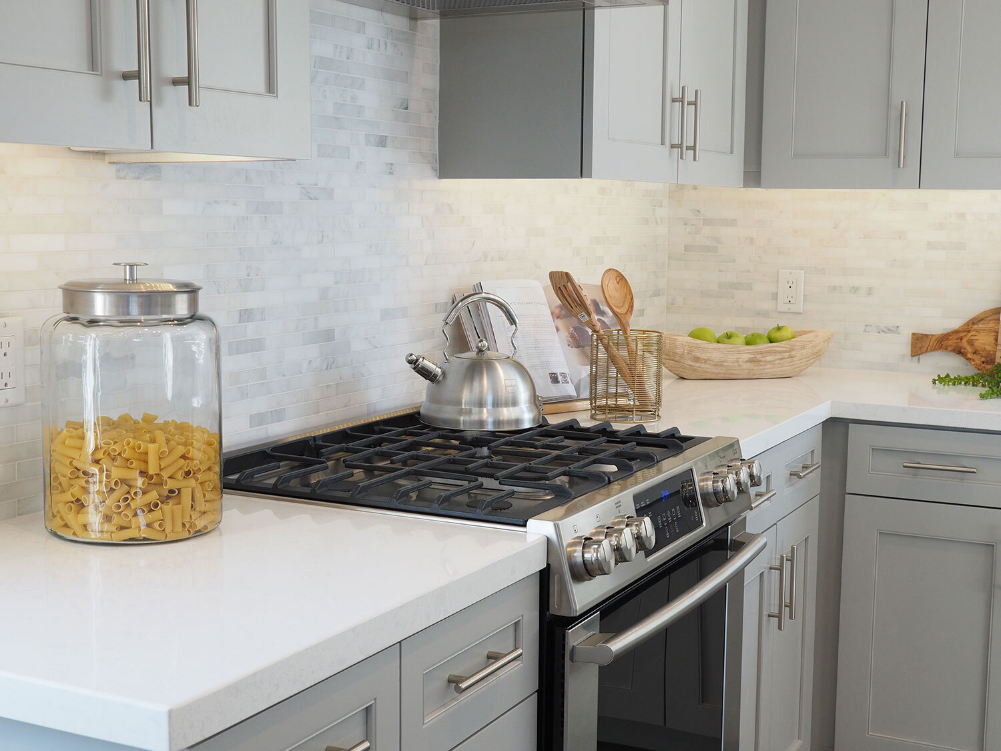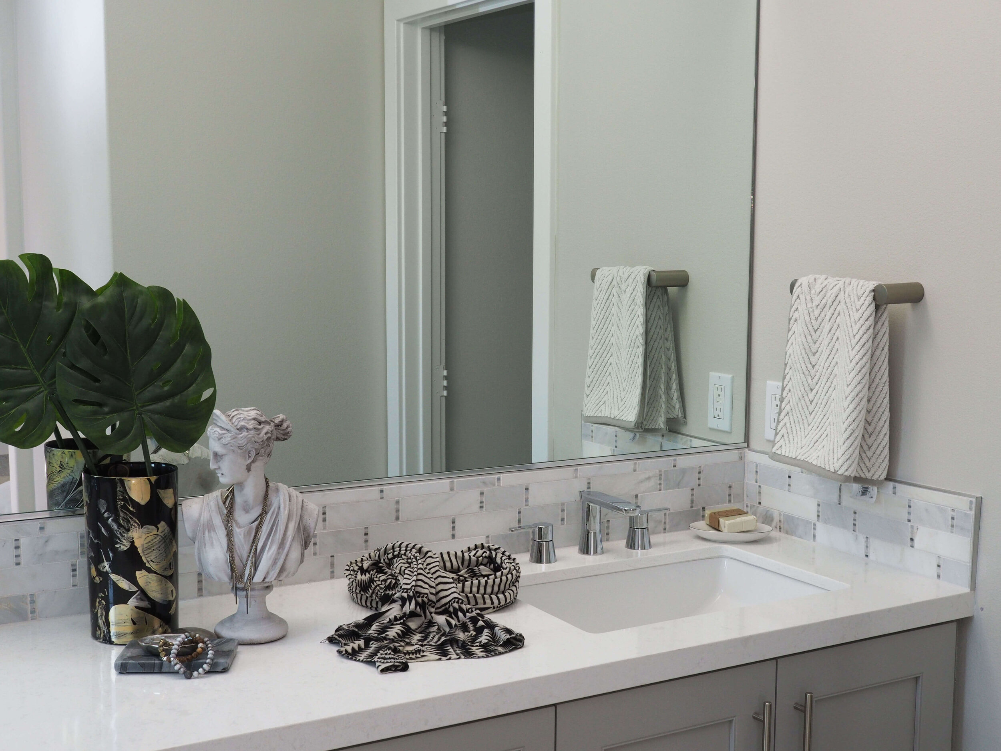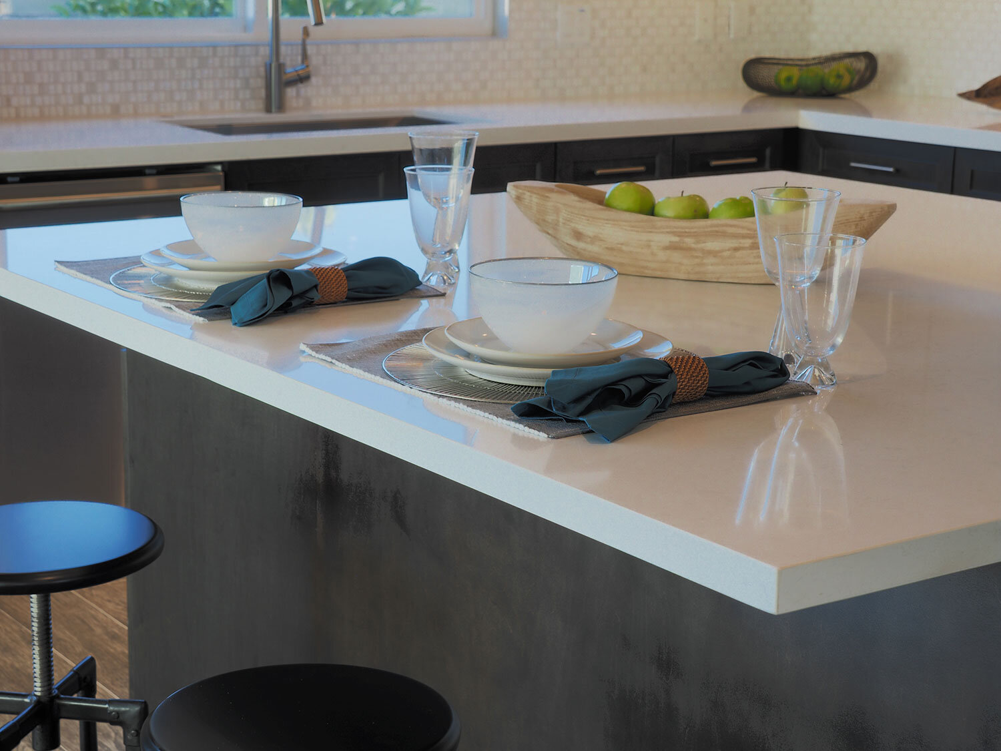
Los Alamitos Ca. - New Build Development.
There was a total of 5 homes that were being built. My client consisted of 3 partners, husband, wife, and sister. Joe, Christy, and Cathy joined together to build 5 brand new homes in Los Alamitos, Ca. They have developed multiple properties in the past and felt a need to get an expert in the field to assist with all of the hard surface selections such as tile, countertop, flooring, paint color, and cabinet material. They all agreed that they wanted each unit to stand on its own rather than using the same materials for each. Each of them played a role as partners, it was difficult to add designer to their already busy schedule. Christy with her busy dental practice, Joe already managing the contractors on site, and Cathy living an hour away and had other priorities to attend to. They all agreed to a modern style and all materials must come in BUDGET!
After meeting with Joe, Christy, and Cathy I developed a clear vision for each unit. I imagined each unit and the homes future owners.
Model 1 - Kitchen and Bath
The 2 bedroom, Model 1 is ideal for a young couple that is newly married and is in the market to buy their first home. I kept the selections clean and simple but played with rich colors mixed with light.



Model 2 - Bath
Model 2 is a 3 bedroom that accommodates a family of 3. This model would appeal to a family that enjoys the outdoors and nature. With this particular home, I went with earthy colors and mixed in some rich colored counters to give a subtle contrast with the flooring.



Model 3 - Kitchen and Bathroom
Model 3 is the same model as 2. With this one, I wanted to differentiate it from Model 2 I imagined a power couple with one child. They are not fussy and wanted to come home to a nice clean crisp feeling home that had a chic sense of style. I used mostly light colors but mixed the color of the cabinets so it would have more character.


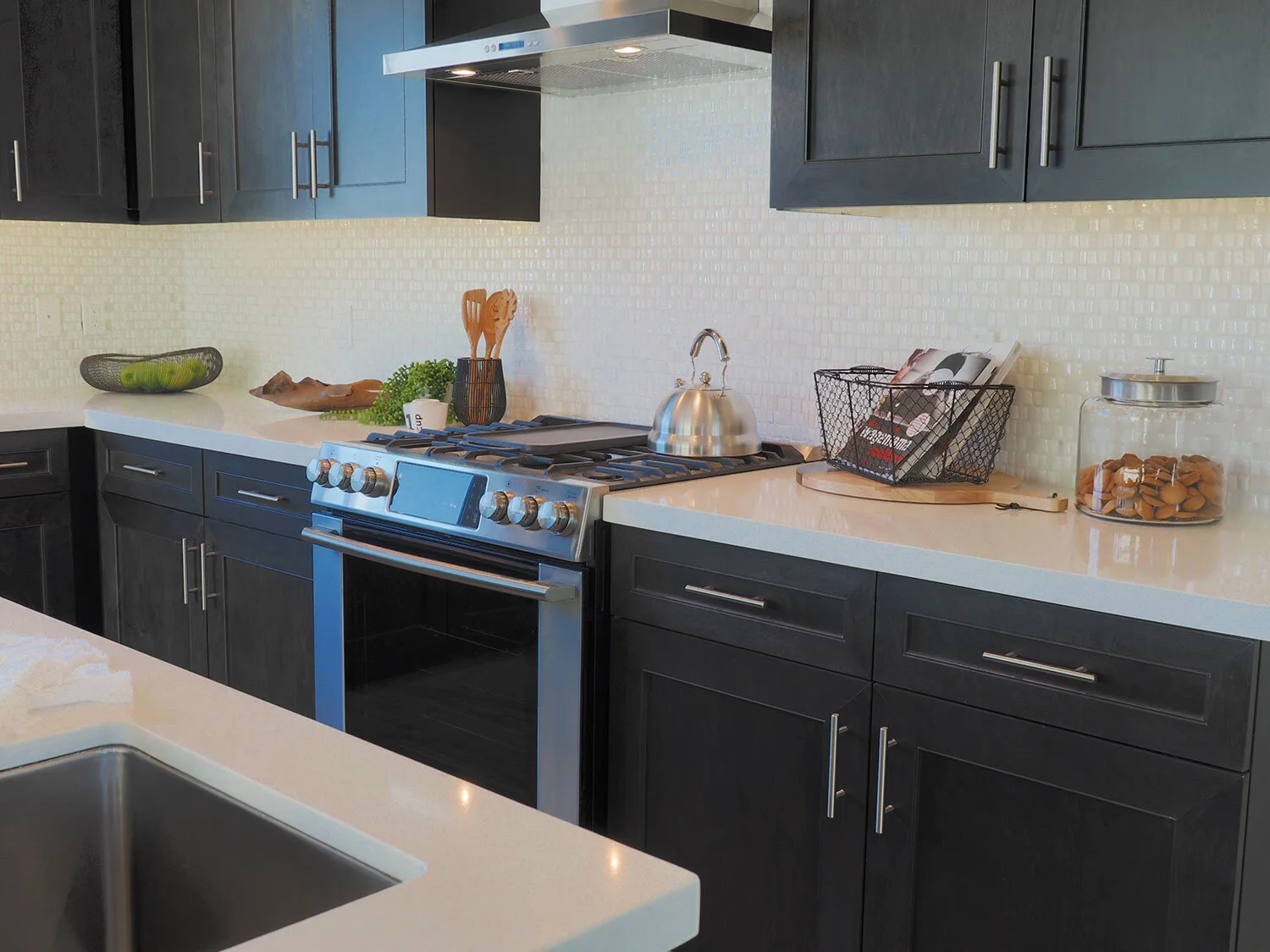
Model 4 - Kitchen and Bathroom
Model 4, is a 4 bedroom home. With this particular one, I wanted to meld a touch of traditional and modern. Appealing to a family that is older with kids that are in their tween and teen years. I went with high contrast using rich color cabinets and light man-made countertops. Knowing this house would appeal to a larger family that would most likely be active I intentionally selected tile flooring and quartz countertops. Both of which are easy to clean and durable for a busy family lifestyle.
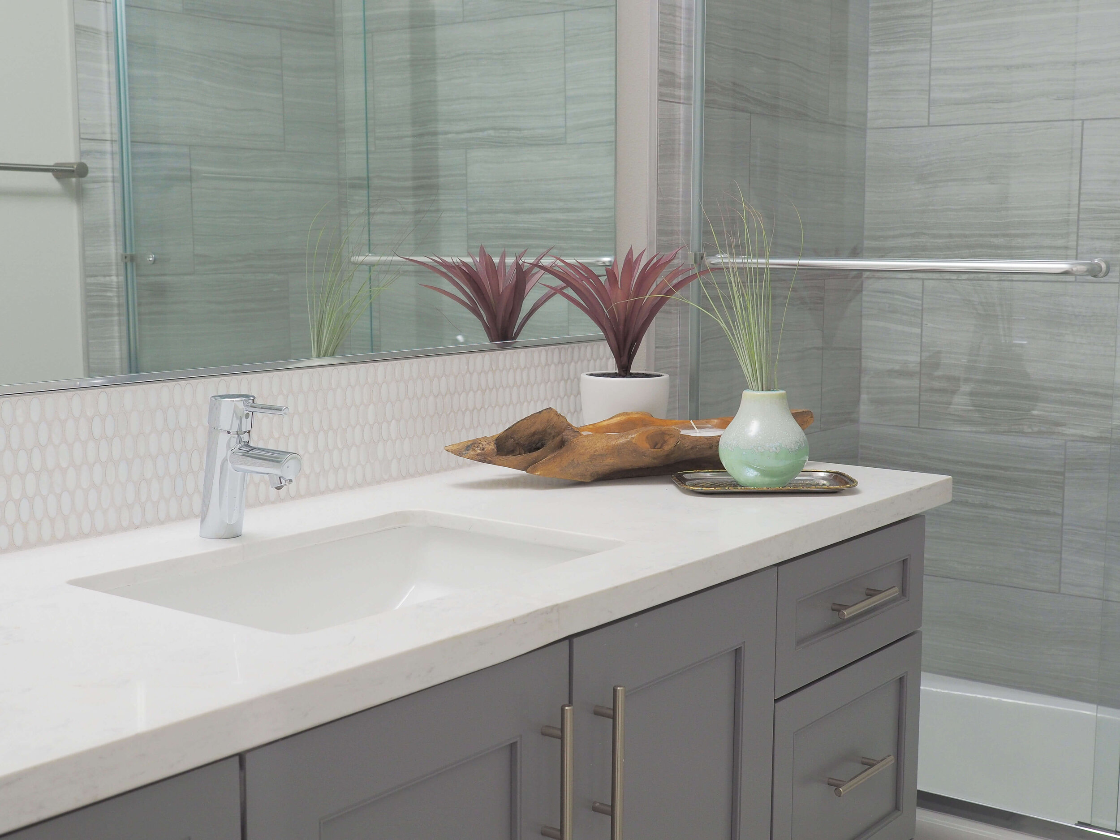
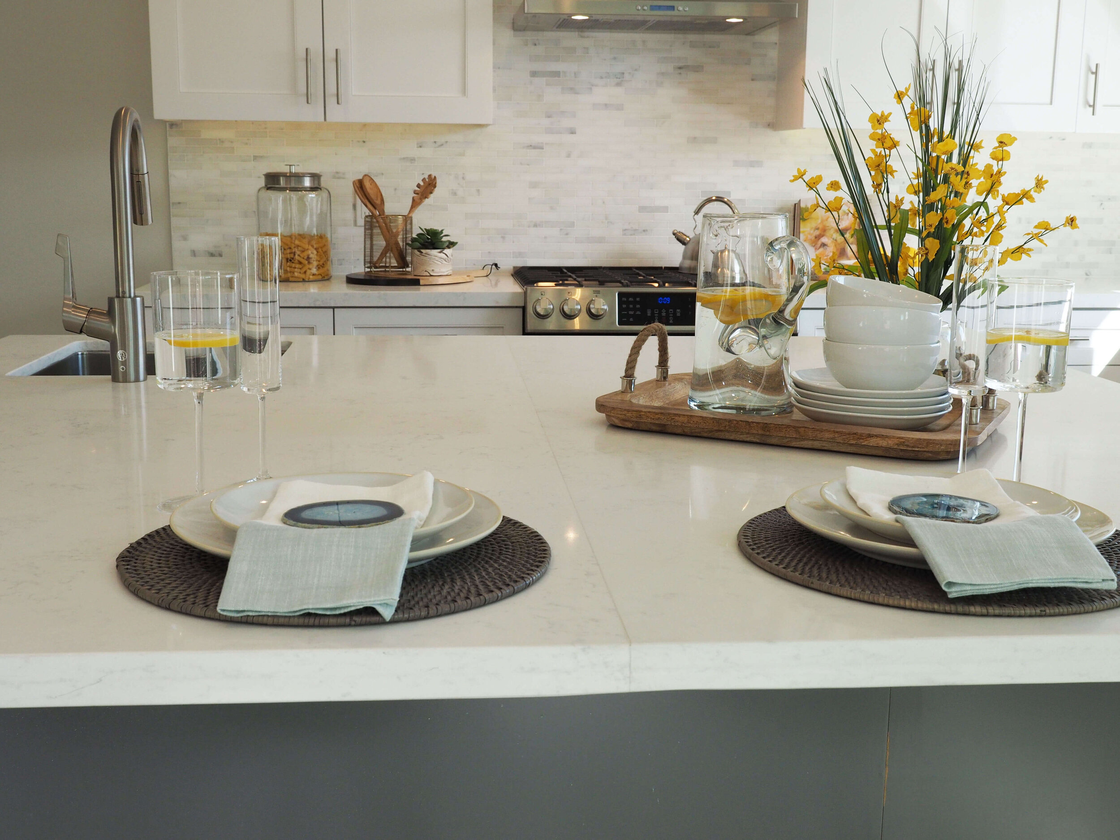
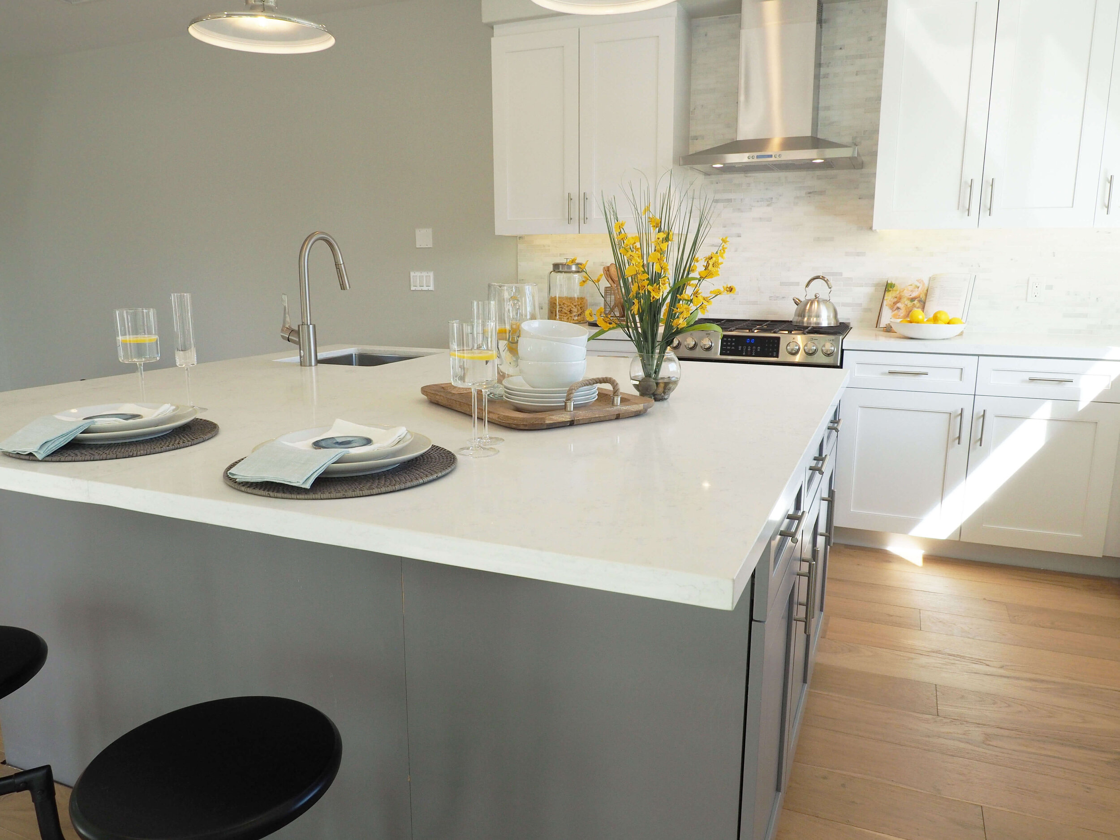
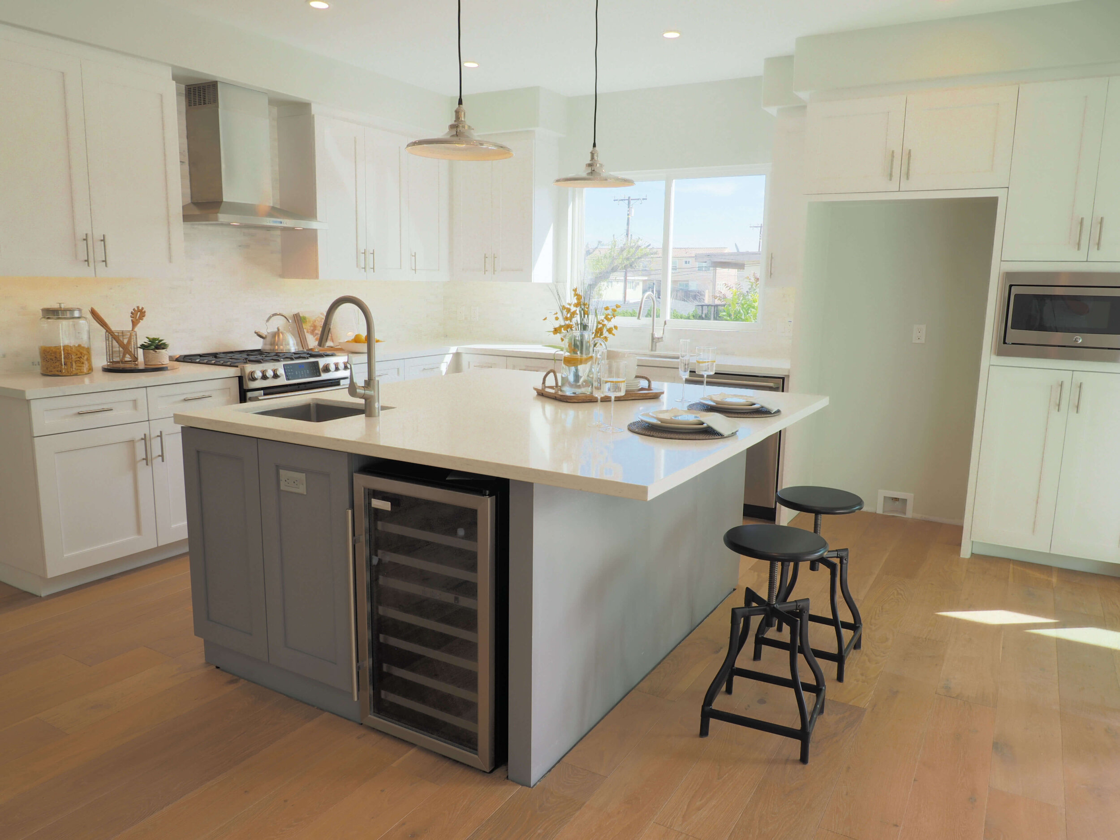
Model 5 - Kitchen and Bathroom
Model 5, is another 4 bedroom home but slightly bigger. For this model, I imagined a young family of 4 possibly 5. That led a busy life of always on the go. With the selections made for this house, I kept it simple with Carrera marble backsplash, quartz countertop and mixed in some character using a granite countertop on the island. With a busy family life, again I chose materials that are easy to clean, maintain and durable.
